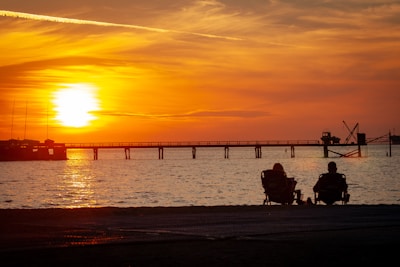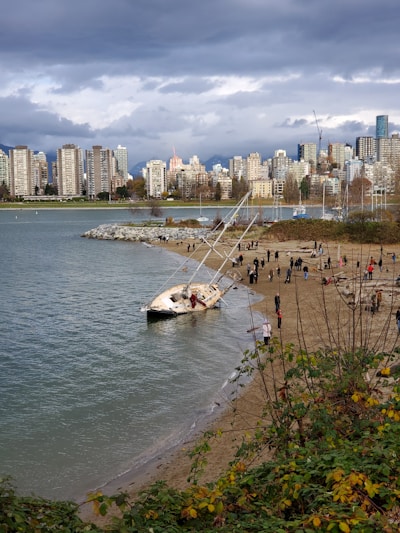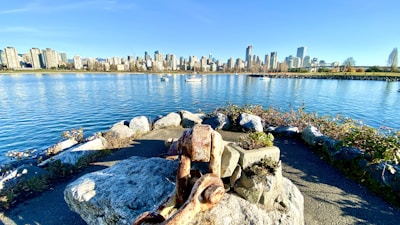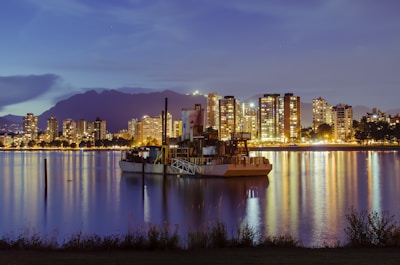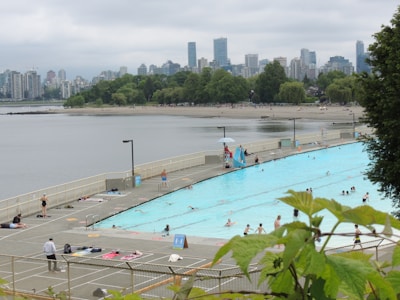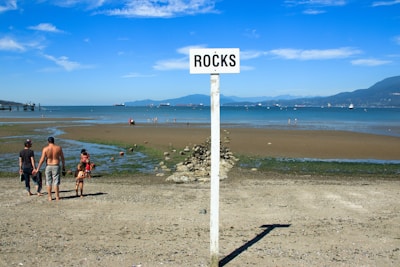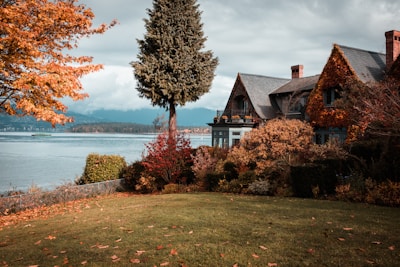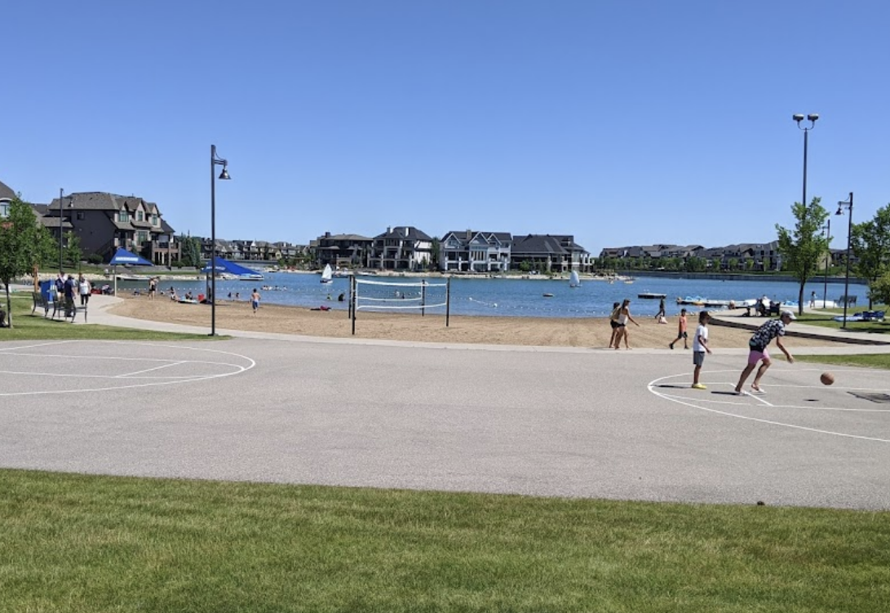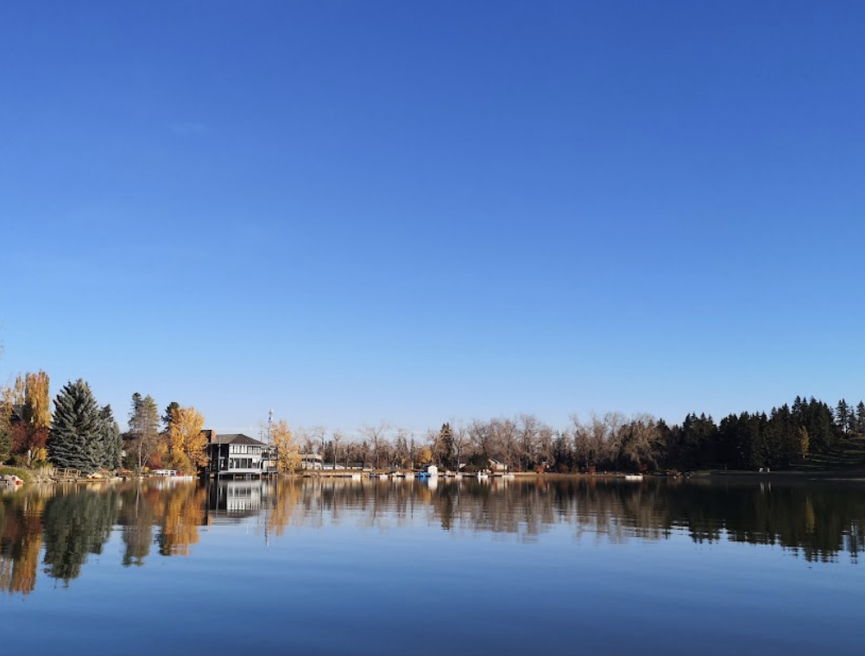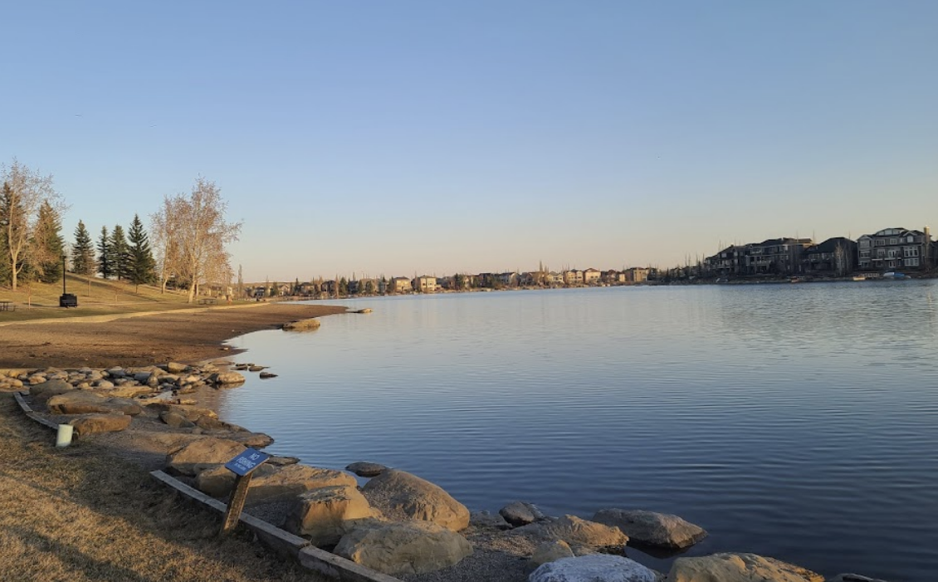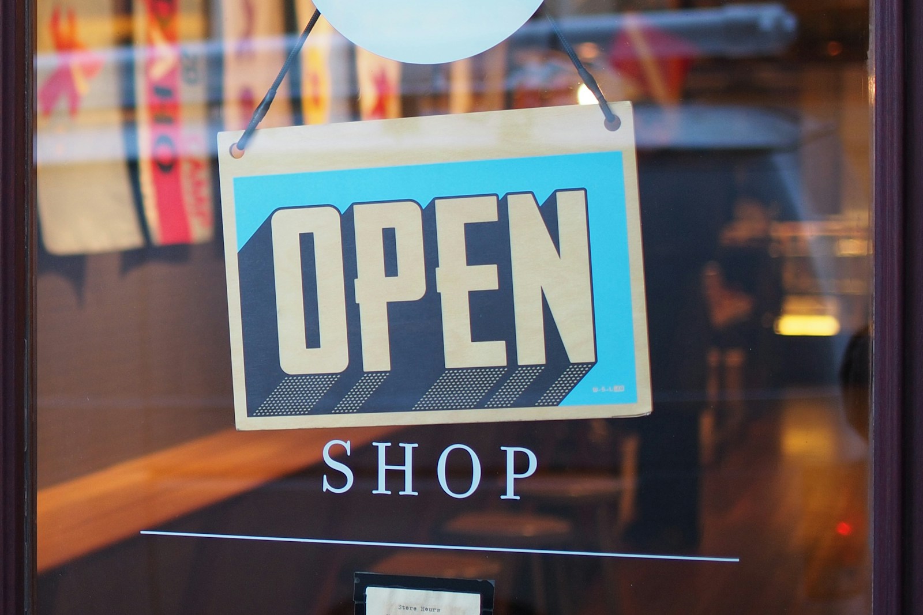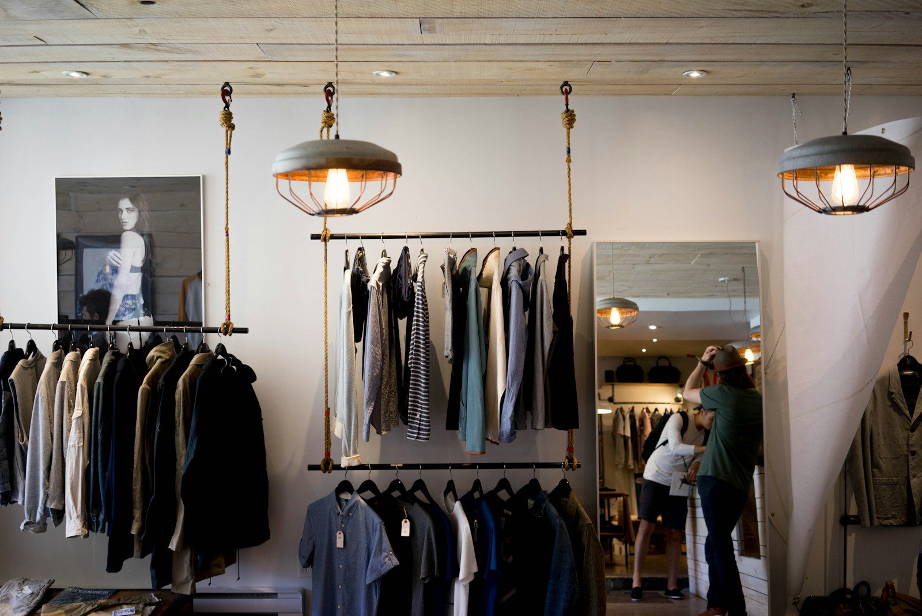Lake Sundance is another gem in Calgary, offering a peaceful and active community life centred around a 33-acre man-made lake. This community is known for its family-friendly vibes, and it offers a multitude of year-round activities, such as fishing, canoeing, and hockey. Lake Sundance has access to Marquis of Lorne Trail and Macleod Trail, which gives it access to many shopping and dining options. This community is ideal for homeowners looking for a balanced and engaging lifestyle.
Each of these communities offers a distinctive lifestyle, all united by the allure of lake living. Whether you’re drawn to the pioneering spirit of Lake Bonavista, the luxurious expanse of Mahogany, the history of Midnapore, the vibrant energy of Auburn Bay, the cozy Chaparral, the active McKenzie Lake and the peaceful Lake Sundance. Calgary’s Southeast lake communities offer something for everyone.

